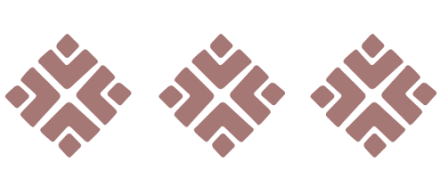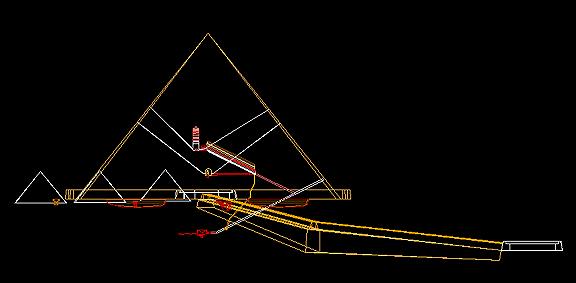

Objective

According to Egyptologists', the ultimate objective of the pyramid construction consisted of a core of funerary rooms and passages, localised in a widened vertical plan directed in the North-South axis. It was also supposed that around this core, erection was done by horizontal layers delimited by the four tilted plans.
We propose a different objective, a feasible planning and execution, more close to the life at the time and results in conformity so that one could still observe today. Our proposal rises from the research of the utility of the pyramidion, the apothems, the stones and the rooms, others than funerary.
If the pyramidion was a lantern, its 146 m height above a promontory of approximately 40 m would give him a visibility at more than 50 km, day or night; per good weather, according to the hour of the day and the rise of the sun; electrum would have reflected this one on one or more sides on more than 50 km also.

Dessin : Dany Lavoie
We all observed the flight of large birds along a rock face, they go along the wall, benefit from the ascending draft to rise without efforts. In the same way, the thermal mass accumulated by the pyramid in the day is dissipated after the sunset because of temperature and pressure differential between the pyramid and the overlying stratum. The apothem accentuates the current by a trench effect which laminates the thermal draft along the wall, whereas the cross-section of stream, narrower and meaner with the height, still increases the ascending thermal draft.
Compared to the climbing speed at the base, the upward draft speed at middle height, in continuous mode, would be four times larger; at the quarter height, starting from the top, it would be sixteen times larger; at the eighth height, starting from the top, it would be sixty-four larger time, etc. At the top of the pyramid, the drafts from the 4 faces meet in one which points vertically to an unspecified height. This trench effect could also be observed on all the pyramids whose faces are traversed upwards by low walls or depressions.
This upward draft causes suction at the externals ends of the conduits located in the Pharaoh’s room and the Queen’s room located directly below. It goes without saying that any smoke, gas or residue caused by an unspecified chemical reaction, present in these rooms, would be sucked towards the exterior, drafted to the top and thrown in space. Moreover, the two rooms could be invaded by different volatile substances which would combine in the thermal draft to produce a luminescent, continuous or pulsated beam, vertical on several tens or hundreds of meters and increase the pyramid sight distance at night. The presence of steam in the beam could also support the appearance of the effect Corona such as showed the Kirlian photography taken by Dr. Dee J. Nelson and his wife in 1979.
Despite the goodwill of the builders, the junction of the four sides, therefore of the eight plans, could not be perfect at the point to support a laminar flow; the produced beam could have been turbulent, in continuous ascending spiral or a diffuse jet.
The Khufu’s pyramid being the only with apothems, we could think that the massive pyramidion stone never existed, but could have been an electrum pyramidion whose base was fitted at the corners, convex in front of the apothems, and the inside was shaped to roll a flow, and than its top was truncated by a circular opening to diffuse a continuous jet, more powerful, more definite, and visible moreover far.


Dessins : Dany Lavoie
According to us, the Khufu’s pyramid was initially a lighthouse before being a tomb and before its instigator chose to be buried within his work, a thousand years before the lighthouse of Alexandria.
Then, what about the Large Gallery, the observation hatchway at the top of its high part, the low walls and the anchoring holes bored in it, about the two square chutes dug on both sides at the lower end of the gallery, and the well under the pyramid. Hypothetically, one can see the Large Gallery like a silo, a hopper, with the raised sides slotted to anchor panels to prevent the compaction of the stored product; the bottom of the gallery with its two chutes regularizes the granules or powder flow towards the chimney and the well under the pyramid, to cause a reaction or an unspecified dissolution. The vapours thus created would then be aspired by the chimney vacuum in the rooms to the north and south sides, and thus to the top of the pyramid.
The air ducts, localised in the North-South vertical plan, small compared to the dimensions of the rooms and the mass of the pyramid, are not rectilinear. Considering the precision of the works, the changes of direction have a precise function. Hypothetically, one could think of two series of whistles or resonators; one, at the bottom of the smaller Queen’s room, for the acute ones with short range and the other, on the bottom of the large Pharaoh’s room, for the low registers with long range; so, an acute and a low register on each face. In certain wind instruments, one finds sometimes valves which lower the note; this aspect was not raised in the conduits, although in those of the Pharaoh’s room, one observed thin limestone blocks furnished with copper fasteners.
By covered weather or at night, a captain whose boat was, far in the Mediterranean sea, aligned on the North-South pyramid axis would hear, in prow, a first low register signal coming from the northern face, followed by a second low register, weaker, coming from the southern face, and that restarts again.
While approaching the coast, the low signals gradually make place with the acute signals for finally making possible to see fires on the bank. The captain had always to keep the course on the strong signal, the source of the second indicated to him his position compared to the axis of the pyramid; short delay indicated him that it dealt with port, whereas important delay indicated him that he was skirting the coast, in the east or the west of the axis, according to whether the second signal were perceived on the left or on the right first. Ideally, he had always to fit the sources of both signals to be maintained in the axis of the pyramid.

Dessin : Dany Lavoie
We could hypothetically think that vapours could have been released by other conduits located on the eastern and western faces, perhaps at the same height as the conduits on the north and south faces. They would have thus benefit of the same suction as the whistles, the resonators, as well to say foghorns.
It should be remembered that the light beam at the top and the signals would be effective only when the temperature and pressure difference between the pyramid and the overlying stratum would be important. The galleries downward and upward are construction steps as well as service galleries used before, during and after construction. The blocks inserted at the top of the ascending gallery are stoppers to maintain the pressure in the chimney and to reduce the gases dispersion.
What about the ceiling of the Pharaoh’s room and the four levels of granite block separated by discharge rooms of approximately 60 cm height, the whole unit being capped by limestone tilted lintels? Surely to distribute the load on the sides, but why at the top whereas the load is most important, the lintels are limestone rather than granite? Why the Queen’s chamber, subjected to more important vertical loads, doesn't have discharge room?
The precision, reached by the constructors for each detail of the work, questions us on the higher ceilings which are not sealed and whose beams vary in height, one compared to the other. Can one suggest that they are also tympanums to protect the structure from the low frequencies emitted by the Pharaoh’s room? This would be that these separated beams, like each blade of a lithophone, having their own vibration and attenuation frequencies? Thus the access duct at to the ceilings would be a Eustachian tube to balance the pressure behind the tympanums. As for him, was the sarcophagus the Pharaoh’s one or a form having to intervene on the low frequency sounds emitted?
