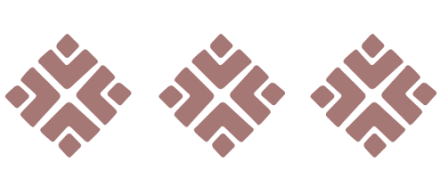
Closing

We put forth the assumption that from rise 42 m to rise of 125 or 130 m, the facing was installed on four sides by preserving an access corridor, a range wall approximately 20 m wide by approximately 3 m deep, on all the height of the southern side, in order to be able to use the stages for lifting. Life lines were installed on both sides of this corridor to facilitate vertical displacements. Starting from rise 90 m, one begins the dismantling of the approach slope at its southern end, towards the pyramid, to assemble the blocks there. At rise 130 m, the platform measure 25,7 m with still more than 3 600 blocks being lifted; the building site then looks like a Chinese headache, which part should be insert or slip to progress without blocking the remainder of the work?
Above the rise of 130 m, the building site is closing, interior space is just large enough to preserve few 2 m height stages approximately to reach the rise of 138-140 m on the east and the west sides, against 142-144 m on north side. It was then necessary to build a kind of obelisk to sit the pyramidion on it on four posts 50 or 60 cm higher than its final rise. It was also necessary to lift all the necessary blocks and to arrange them on the core, around the obelisk before beginning the closing of the southern face. It was also necessary to be ensured to have three safety nacelles and four slings being unrolled from top to the base. It is from this rise that a question becomes more shouting, was there a gallery to reach the top? In which case, the gallery takes more and more the shape of a chimney.
A 30 mm hemp cord weighs 655 g/m for a breaking load of 4 925 da N (deca Newton), that is to say 4 848 kg. The apothem measures 185 m length, so a cord to reach the top would weigh 120 kg, one would thus need at least four men only to reassemble the cord. It is thus unthinkable that the last blocks were drawn on one faces from the top; to counterbalance the weight of the ropes, one would have needed of the same diameter and even length ropes hanging on the opposite face. One could then think of a pendulum, a block is lifted on a face, and once reached the top, the cord is released on the same face to be used as counterweight to the rope on the opposite face. Many assumptions of the same type can be emitted, they remain however dangerous, slow and can damage surface.
We rather think that all blocks were stocked above their installation rise ; thus at the top, one a square tower containing sufficient blocks for the top but also to close few rows of the corridor below, the completion blocks being laid out inside while mass blocks were outside. Three or four lines below, a terrace was built with sufficient completion blocks inside and mass blocks outside to close the corridor on the three or four lines below, the brackets being on this level are dismounted and the process starts again until finishing with the last terrace with some lines from the bottom.
Once the blocks stocking is complete, the southern face looks like teethes of a saw along the access corridor with its 50 or 60 terraces.
From the lower terrace, with the life lines always in place and moving using ladders, the masons descend the facing blocks downwards, adjust them, insert the mass blocks behind the facing blocks, wedge the blocks with rubble and level each row with stone dust. From a hung nacelle, finished surface is re-examined and corrected throughout the ascension. The process starts again until top.
